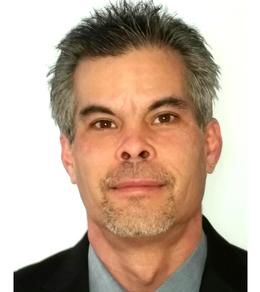$435,000 for Sale
1160 s baldwin road, lake orion, MI 48360
| Beds 3 | Baths 3 | 1,719 Sqft | 0.75 Acres |
|
1 of 55 |
Property Description
Welcome to this beautifully remodeled 3-bedroom, 3-bath ranch home, perfectly situated on a sprawling ¾-acre lot that offers privacy, comfort, and modern living. Recently updated in 2024. Step into a spacious and inviting family room with fireplace. The open-concept layout flows into a kitchen with stainless steel appliances, granite countertops, and ample cabinetry. A breakfast nook area with a sliding door wall leads directly to the private deck. The primary bedroom offers a private retreat with an en-suite bath, while two additional bedrooms and a second full bath provide plenty of space for family or guests. A convenient first-floor laundry room adds ease to daily living. The finished walkout basement includes a ready to go bathroom prep and delivers additional living space with endless possibilities—game room, home office, gym, etc. Outside, enjoy a large private backyard complete with an above ground pool, spacious deck, and ample room for entertaining, gardening, or recreation. Additional features include a BRAND NEW Driveway, Roof, Furnace , and AC , in addition to a a well-maintained exterior, and thoughtful upgrades throughout.
General Information
Sale Price: $435,000
Price/SqFt: $253
Status: Active
MLS#: rcomi20250033212
City: orion twp
Post Office: lake orion
Schools: lake orion
County: Oakland
Acres: 0.75
Lot Dimensions: 99x330
Bedrooms:3
Bathrooms:3 (2 full, 1 half)
House Size: 1,719 sq.ft.
Acreage: 0.75 est.
Year Built: 1988
Property Type: Single Family
Style: Ranch
Features & Room Sizes
Bedroom 1:
Bedroom 2 :
Bedroom 3:
Bedroom 4:
Family Room:
Greatroom:
Dinning Room:
Kitchen:
Livingroom:
Pole Buildings:
Paved Road: Paved
Garage: 2 Car
Garage Description: Attached
Construction: Wood
Exterior: Wood
Exterior Misc: Pool - Above Ground
Fireplaces: 1
Basement: Yes
Basement Description: Finished,Walk-Out Access
Foundation : Basement
Appliances: Dishwasher,Disposal,Free-Standing Gas Oven,Free-Standing Refrigerator,Stainless Steel Appliance(s),Washer
Cooling: Ceiling Fan(s),Central Air
Heating: Forced Air
Fuel: Natural Gas
Waste: Septic Tank (Existing)
Watersource: Public (Municipal)
Tax, Fees & Legal
Home warranty: No
Est. Summer Taxes: $4,049
Est. Winter Taxes: $1,856
Legal Description: T4N, R10E, SEC 18 PART OF NE 1/4 BEG AT PT DIST S 02-52-55 W 1255.29 FT & S 02-44-55 W 99 FT FROM NE SEC COR, TH S 89-34-10 W 330 FT, TH S 02-44-55 W 99 FT, TH N 89-34-10 E 330 FT, TH N 02-44-55 E 99 FT TO BEG 0.75 A

IDX provided courtesy of Realcomp II Ltd. via AAA McNamara Properties and Realcomp II Ltd, ©2025 Realcomp II Ltd. Shareholders
Listing By: Bernard Shamow of EXP Realty Main, Phone: (888) 501-7085

