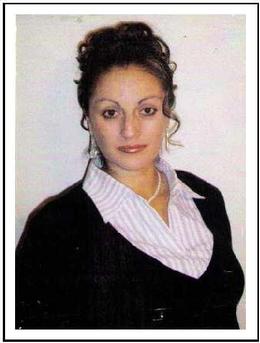$550,000 for Sale
1343 drury, south lyon, MI 48178
| Beds 4 | Baths 3 | 2,737 Sqft | 0.35 Acres |
|
1 of 51 |
Property Description
Nestled deep within the sub, and located on a private and gentle curve, this 4 bedroom colonial has the amenities you've been looking for. Custom and crown moldings, wainscoting, double tray ceilings, and French doors lends to the beautiful millwork throughout the home. Formal LR, DR, library, and family room with a natural fireplace and surround sound speakers, provides for ample room for the entire family. Spacious kitchen with natural maple cabinetry, large island, natural stone backsplash, stainless steel appliances and a butler's pass through, is perfect for all your entertaining needs. Kitchen nook with door wall to custom deck extends living area for summer fun. Deck has dual staircase and features a natural gas hook-up for your BBQ grill. Powder room with pedestal sink. Primary bedroom suite with vaulted ceiling, walk-in closet, and ensuite bath with heated flooring, private shower, soaking tub, and dual sinks. 3 additional large bedrooms. Open airy second floor staircase. First floor laundry with wall cabinets, and recessed laundry tub. Pantry and bathroom closets have stainless steel shelving. Huge basement with storage shelves, and glass block windows. Side entry garage with keypad door opener, and shelving for storage. Manicured landscaping. Sprinkler System. Home Warranty. Occupancy negotiable. All data to be verified by buyers' agent.
General Information
Sale Price: $550,000
Price/SqFt: $201
Status: Active
MLS#: rcomi60298728
City: south lyon
Post Office: south lyon
Schools: south lyon community schools
County: Oakland
Subdivision: carriage trace condo
Acres: 0.35
Lot Dimensions: 88 x 125 x 155 x 123
Bedrooms:4
Bathrooms:3 (2 full, 1 half)
House Size: 2,737 sq.ft.
Acreage: 0.35 est.
Year Built: 2002
Property Type: Single Family
Style: Colonial
Features & Room Sizes
Bedroom 1: 14x16
Bedroom 2 : 11x13
Bedroom 3: 11x13
Bedroom 4: 12x15
Family Room: 13x15
Greatroom:
Dinning Room: 12x13
Kitchen: 12x13
Livingroom: 13x14
Pole Buildings:
Paved Road: Paved Street
Garage: 2
Garage Description: Attached Garage,Electric in Garage,Gar Door Opener,Side Loading Garage,Direct Access
Exterior: Brick,Vinyl Siding
Exterior Misc: Deck,Porch
Fireplaces: Yes
Fireplace Description: FamRoom Fireplace
Basement: Yes
Basement Description: Unfinished
Foundation : Basement
Appliances: Dishwasher,Disposal,Dryer,Microwave,Range/Oven,Refrigerator,Washer
Cooling: Central A/C
Heating: Forced Air
Fuel: Natural Gas
Waste: Public Sanitary
Watersource: Public Water
Tax, Fees & Legal
Est. Summer Taxes: $5,861
Est. Winter Taxes: $253
HOA fees: 280
HOA fees Period: Yearly

Information provided by East Central Association of REALTORS
® Copyright 2024
All information provided is deemed reliable but is not guaranteed and should be independently verified. Participants are required to indicate on their websites that the information being provided is for consumers' personal, non-commercial use and may not be used for any purpose other than to identify prospective properties consumers may be interested in purchasing.
Listing By: Wendy Kozma of National Realty Centers, Inc, Phone: 248-468-1444

