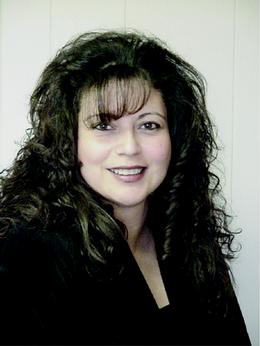$175,000 for Sale
13816 bonington, sterling heights, MI 48312
| Beds 2 | Baths 2 | 1,152 Sqft |
|
1 of 41 |
Property Description
Whether you're a first-time buyer, downsizing, or simply looking for a place that checks all the boxes - this 2-bedroom, 1.5-bath condo delivers! Step inside and fall in love with the thoughtful floor plan, offering just the right blend of comfort and function. The generous-sized bedrooms provide plenty of room to relax and unwind, while the primary bedroom boasts a spacious walk-in closet perfect for organizing your wardrobe in style. Fresh neutral paint makes the home feel crisp, clean, and ready for your personal touch. The partially finished basement adds bonus living space, featuring newer flooring and a newer A/C, making it the ideal spot for a home office, gym, or entertainment zone. Low-maintenance living and convenient access to shopping, dining, parks, schools, and major freeways make this home a must see - book your showing today!
General Information
Sale Price: $175,000
Price/SqFt: $152
Status: Active
MLS#: mrsmi50174366
City: sterling heights
Post Office: sterling heights
Schools: utica community schools
County: Macomb
Subdivision: plum creek
Acres: 0
Lot Dimensions: N/A
Bedrooms:2
Bathrooms:2 (1 full, 1 half)
House Size: 1,152 sq.ft.
Acreage:
Year Built: 1972
Property Type: Condominium
Style: Townhouse
Features & Room Sizes
Bedroom 1: 17x15
Bedroom 2 : 13x10
Bedroom 3:
Bedroom 4:
Family Room:
Greatroom:
Dinning Room: 10x9
Kitchen: 8x7
Livingroom: 15x12
Pole Buildings:
Paved Road: City/County,Paved Street
Garage: No Garage
Exterior: Aluminum,Brick
Exterior Misc: Patio,Porch,Street Lights
Basement: Yes
Basement Description: Partially Finished
Foundation : Basement
Appliances: Dishwasher,Dryer,Microwave,Range/Oven,Refrigerator,Washer
Cooling: Central A/C
Heating: Forced Air
Fuel: Natural Gas
Waste: Public At Street
Watersource: Public Water at Street
Tax, Fees & Legal
Est. Summer Taxes: $2,725
Est. Winter Taxes: $759
HOA fees: 360
HOA fees Period: Monthly

Information provided by East Central Association of REALTORS
® Copyright 2025
All information provided is deemed reliable but is not guaranteed and should be independently verified. Participants are required to indicate on their websites that the information being provided is for consumers' personal, non-commercial use and may not be used for any purpose other than to identify prospective properties consumers may be interested in purchasing.
Listing By: Caitlin Kashef of Higbie Maxon Agney Inc, Phone: 313-886-3400

