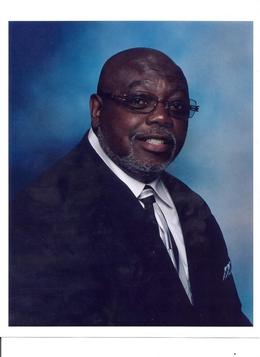$485,000 for Sale
15548 brookstone drive, clinton township, MI 48035
| Beds 4 | Baths 3 | 3,130 Sqft | 0.22 Acres |
|
1 of 1 |
Property Description
Welcome to this beautiful Colonial in the heart of Clinton Township. Spacious and inviting layout, perfect for both daily living and entertaining. The open-concept kitchen flows seamlessly into the dining and living areas, offering plenty of room for gatherings with family and friends. Whether you're hosting guests or enjoying a quiet evening at home, this flexible floor plan accommodates every occasion. The upper level features four large bedrooms including a large master suite complete with a private en-suite bathroom, offering a serene retreat at the end of the day. Large windows bring in lots of natural light. Three additional generously sized bedrooms and a full hall bath provide ample space for family, guests, or a home office setup. Large finished basement with a third full bath adds to the overall living space. Outside, the professionally landscaped yard offers both beauty and function, ideal for outdoor entertaining, gardening, or simply relaxing. Oversized 3 car garage. Additional highlights include updated lighting, neutral finishes throughout, and a classic colonial design that blends timeless charm with modern conveniences. Located in a quiet, established neighborhood close to top-rated schools, parks, shopping, and major highways, this home combines comfort, style, and convenience in one appealing package. Don't miss your opportunity to own this turn-key colonial in one of Clinton Township's most sought-after areas. Schedule your private showing today!
General Information
Sale Price: $485,000
Price/SqFt: $155
Status: Active
MLS#: mrsmi58050174568
City: clinton twp
Post Office: clinton township
Schools: fraser
County: Macomb
Subdivision: brookstone residential condo
Acres: 0.22
Lot Dimensions: 80X120
Bedrooms:4
Bathrooms:3 (2 full, 1 half)
House Size: 3,130 sq.ft.
Acreage: 0.22 est.
Year Built: 2004
Property Type: Single Family
Style: Colonial
Features & Room Sizes
Bedroom 1:
Bedroom 2 :
Bedroom 3:
Bedroom 4:
Family Room:
Greatroom:
Dinning Room:
Kitchen:
Livingroom:
Pole Buildings:
Garage: 3 Car
Garage Description: Attached
Construction: Brick
Exterior: Brick
Fireplaces: 1
Basement: Yes
Basement Description: Finished
Foundation : Basement
Cooling: Central Air
Heating: Forced Air
Fuel: Natural Gas
Waste: Public Sewer (Sewer-Sanitary)
Watersource: Public (Municipal)
Tax, Fees & Legal
Est. Summer Taxes: $3,677
Est. Winter Taxes: $2,749
HOA fees: 1
Legal Description: BROOKSTONE MCCP NO 804 UNIT 23

IDX provided courtesy of Realcomp II Ltd. via AAA McNamara Properties and MiRealSource, ©2025 Realcomp II Ltd. Shareholders
Listing By: Michael DeFauw of Sine & Monaghan LLC, Phone: (313) 884-7000

