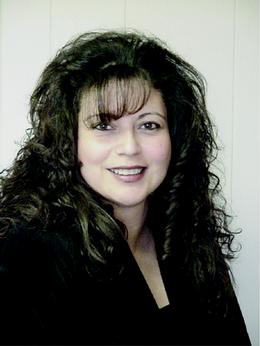$179,900 for Sale
1561 e caro road, caro, MI 48723
| Beds 3 | Baths 2 | 1,200 Sqft | 0.39 Acres |
|
1 of 1 |
Property Description
Welcome to 1561 E Caro Rd, where comfort meets convenience at an unbeatable price point. This charming 3-bedroom, 1.5-bathroom home offers the perfect blend of modern updates and classic appeal. Step inside to discover beautiful wood floors throughout the main living areas. The home has been thoughtfully expanded with a primary bedroom featuring a convenient half bath and spacious walk-in closet. A practical mudroom provides the perfect spot to drop coats and shoes after a long day. Stay comfortable year-round with new central air, while the full basement offers plenty of storage. Fresh paint throughout gives the home a clean, updated feel. The outdoor space is truly special, featuring a wrap-around deck perfect for morning coffee or evening relaxation. The fenced backyard provides privacy and security, ideal for pets or children to play safely. Easy-to-maintain landscaping means you'll spend more time enjoying your yard and less time working in it. Mature trees add natural beauty and shade to the property. Located on a main road, you'll have easy access to Caro's shopping, dining, and entertainment options. ALDI grocery store is just under two miles away for convenient shopping, while Almer Township Darbee Park offers outdoor recreation less than a mile from your doorstep. Recent improvements include a new septic tank and drainfield, ensuring peace of mind for years to come. This move-in ready home combines affordability with quality updates, making it an excellent opportunity for first-time buyers or anyone seeking comfortable living in a great location.
General Information
Sale Price: $179,900
Price/SqFt: $150
Status: Active
MLS#: ecami5050182446
City: almer twp
Post Office: caro
Schools: caro
County: Tuscola
Subdivision: none
Acres: 0.39
Lot Dimensions: 85x200
Bedrooms:3
Bathrooms:2 (1 full, 1 half)
House Size: 1,200 sq.ft.
Acreage: 0.39 est.
Year Built: 1900
Property Type: Single Family
Style: Ranch
Features & Room Sizes
Bedroom 1:
Bedroom 2 :
Bedroom 3:
Bedroom 4:
Family Room:
Greatroom:
Dinning Room:
Kitchen:
Livingroom:
Pole Buildings:
Construction: Vinyl
Exterior: Vinyl
Basement: Yes
Foundation : Basement
Cooling: Ceiling Fan(s),Central Air
Heating: Forced Air
Fuel: Natural Gas
Waste: Septic Tank (Existing)
Watersource: Well (Existing)
Tax, Fees & Legal
Est. Summer Taxes: $677
Est. Winter Taxes: $1,626
HOA fees: 1
Legal Description: ALM-25-303 SEC 25 T13N R9E COM AT A PT THAT IS N 46 DEG 32' E 1562.35 FT FROM SW COR OF SEC, TH N 46 DEG 32' E 85 FT, TH N 43 DEG 28' W 200 FT, TH S 46 DEG 32' W 85 FT, TH S 43 DEG 28' E 200 FT TO POB.

IDX provided courtesy of Realcomp II Ltd. via AAA McNamara Properties and East Central Association of REALTORS®, ©2025 Realcomp II Ltd. Shareholders
Listing By: Judy King of REMAX Prime Properties, Phone: (989) 652-7653

