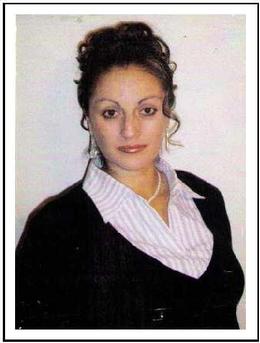$70,000 for Sale
17710 trinity street, detroit, MI 48219
| Beds 2 | Baths 1 | 900 Sqft | 0.17 Acres |
|
1 of 24 |
Property Description
Welcome to 17710 Trinity St – a charming brick ranch offering comfort, convenience, and value. This well-maintained 2-bedroom, 1-bath home sits on a spacious 7,405 sq ft lot, providing plenty of outdoor space for entertaining, gardening, or future expansion. Inside, you'll find a bright and functional layout with a cozy living area, and a partially finished basement that adds additional usable space. All appliances are included, making this a truly move-in-ready opportunity. The home also features forced air heating, a 2-car detached garage, and a long driveway for added convenience. Located in a quiet residential neighborhood with easy access to major freeways, hospitals, and local amenities, this home is ideal for first-time buyers, investors, or anyone looking to downsize without compromise. Don’t miss this great opportunity to own in Detroit's West Side—schedule your showing today!
General Information
Sale Price: $70,000
Price/SqFt: $78
Status: Active
MLS#: rcomi20251005449
City: detroit
Post Office: detroit
Schools: detroit
County: Wayne
Subdivision: hitchmans thomas sub of pt of sec 10
Acres: 0.17
Lot Dimensions: 49X150
Bedrooms:2
Bathrooms:1 (1 full, 0 half)
House Size: 900 sq.ft.
Acreage: 0.17 est.
Year Built: 1951
Property Type: Single Family
Style: Ranch
Features & Room Sizes
Bedroom 1:
Bedroom 2 :
Bedroom 3:
Bedroom 4:
Family Room:
Greatroom:
Dinning Room:
Kitchen:
Livingroom:
Pole Buildings:
Paved Road: Paved,Pub. Sidewalk
Garage: 2 Car
Garage Description: Detached
Construction: Brick
Exterior: Brick
Basement: Yes
Basement Description: Partially Finished
Foundation : Basement
Appliances: Dryer,Free-Standing Gas Range,Free-Standing Refrigerator,Washer
Cooling: Central Air
Heating: Forced Air
Fuel: Natural Gas
Waste: Public Sewer (Sewer-Sanitary)
Watersource: Public (Municipal)
Tax, Fees & Legal
Home warranty: No
Est. Summer Taxes: $885
Est. Winter Taxes: $1,066
Legal Description: E TRINITY S 49.4 FT OF W 150 FT 21 THOMAS HITCHMANS SUB L27 P94 PLATS, W C R 22/404 49.4 X 150

IDX provided courtesy of Realcomp II Ltd. via AAA McNamara Properties and Realcomp II Ltd, ©2025 Realcomp II Ltd. Shareholders
Listing By: Arianna Lee of National Realty Centers, Inc, Phone: (248) 468-1444

