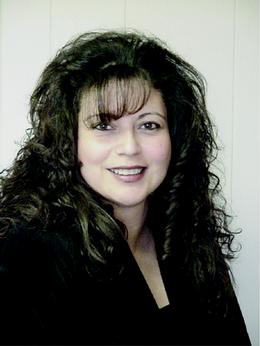$349,000 for Sale
17970 foxpointe drive, clinton township, MI 48038
| Beds 3 | Baths 3 | 1,549 Sqft | 0.16 Acres |
|
1 of 28 |
Property Description
OPEN HOUSE THIS SATURDAY, 5/17, 11-1. Welcome to this beautiful colonial bursting with curb appeal and convenient updates. This rare find features TWO FULL BATHROOMS and one half bath. The upper full bath underwent a gorgeous full remodel in 2023 showcasing a custom tiled walk-in shower. The renovated kitchen features stylish cabinetry, granite countertops, and newer stainless steel appliances - prefect for living and entertaining. The finished basement adds versatile living space along with plenty of room for storage or a home office. Step outside to an incredible backyard retreat, complete with a large deck, two storage sheds (on slabs), irrigation, gazebo, and a hot tub - ideal for relaxing or hosting guests. The primary bedroom was thoughtfully reconfigured to include a spacious walk-in closet, adding both functionality and comfort to the suite. Driveway was replaced in 2020. Siding, gutters, and gutter guards were new in 2018. HVAC was replaced in 2016. Newer roof and Wallside windows (few original remaining). Whole house fan. Vinyl flooring installed in bedrooms in 2023. Privacy fence. Large front porch. Two gate entrances to yard. Don't miss your chance to own this move in ready gem that blends timeless style with smart, modern upgrades! BATVAI.
General Information
Sale Price: $349,000
Price/SqFt: $225
Status: Active
MLS#: rcomi20250030175
City: clinton twp
Post Office: clinton township
Schools: chippewa valley
County: Macomb
Subdivision: lexington square
Acres: 0.16
Lot Dimensions: 58.00 x 125.00
Bedrooms:3
Bathrooms:3 (2 full, 1 half)
House Size: 1,549 sq.ft.
Acreage: 0.16 est.
Year Built: 1984
Property Type: Single Family
Style: Colonial
Features & Room Sizes
Bedroom 1:
Bedroom 2 :
Bedroom 3:
Bedroom 4:
Family Room:
Greatroom:
Dinning Room:
Kitchen:
Livingroom:
Pole Buildings:
Paved Road: Paved
Garage: 2 Car
Garage Description: Direct Access,Electricity,Door Opener,Attached
Construction: Brick,Vinyl
Exterior: Brick,Vinyl
Exterior Misc: Spa/Hot-tub,Fenced
Fireplaces: 1
Fireplace Description: Gas
Basement: Yes
Basement Description: Finished
Foundation : Basement
Appliances: Dishwasher,Disposal,Dryer,Free-Standing Electric Oven,Free-Standing Refrigerator,Microwave,Stainless Steel Appliance(s),Washer
Cooling: Ceiling Fan(s),Central Air
Heating: Forced Air
Fuel: Natural Gas
Waste: Public Sewer (Sewer-Sanitary)
Watersource: Public (Municipal)
Tax, Fees & Legal
Home warranty: No
Est. Summer Taxes: $1,909
Est. Winter Taxes: $1,244
Legal Description: 50-11-08-403-003 D57 81S LEXINGTON SQUARE SUB LOT 57.

IDX provided courtesy of Realcomp II Ltd. via AAA McNamara Properties and Realcomp II Ltd, ©2025 Realcomp II Ltd. Shareholders
Listing By: James P Orr of RE/MAX First, Phone: (248) 548-4400

