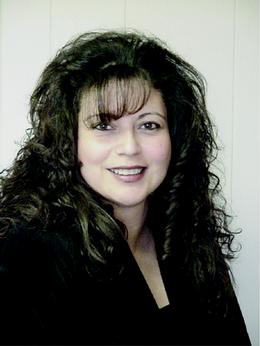$149,900 for Sale
19165 rutherford street, detroit, MI 48235
| Beds 3 | Baths 2 | 1,013 Sqft | 0.09 Acres |
|
1 of 26 |
Property Description
Welcome to this beautifully updated Cape Cod, blending classic charm with modern design in one of Detroit’s most up-and-coming neighborhoods. From the moment you arrive, you’ll notice the freshly painted exterior, complemented by a new roof and gutters—ensuring both curb appeal and peace of mind. Step inside to a bright and inviting living room, highlighted by an updated fireplace surround and a stunning custom mountain-scape mural that adds a unique artistic touch. The kitchen is a showstopper, inspired by Betsey Johnson’s bold design flair, featuring stainless steel appliances, durable concrete countertops, a breakfast bar, and plenty of storage. This home offers brand-new bathrooms with custom tile inlays that elevate the overall aesthetic and functionality. The finished lower level provides additional living space, complete with distinctive wood feature walls—perfect for a media room, home office, or gym. Additional updates include a newer HVAC system, upgraded plumbing, and a Guardian alarm system for added security. Every detail in this home has been thoughtfully curated, making it a truly turn-key opportunity. Whether you’re a first-time buyer or simply seeking a home with personality and quality updates, this property is a must-see. Schedule your private tour today!
General Information
Sale Price: $149,900
Price/SqFt: $148
Status: Active
MLS#: rcomi20250030272
City: detroit
Post Office: detroit
Schools: detroit
County: Wayne
Subdivision: longview (plats)
Acres: 0.09
Lot Dimensions: 37.00 x 109.00
Bedrooms:3
Bathrooms:2 (2 full, 0 half)
House Size: 1,013 sq.ft.
Acreage: 0.09 est.
Year Built: 1938
Property Type: Single Family
Style: Bungalow
Features & Room Sizes
Bedroom 1:
Bedroom 2 :
Bedroom 3:
Bedroom 4:
Family Room:
Greatroom:
Dinning Room:
Kitchen:
Livingroom:
Pole Buildings:
Paved Road: Paved
Garage: 1 Car
Garage Description: Detached
Construction: Brick
Exterior: Brick
Exterior Misc: Lighting
Basement: Yes
Basement Description: Partially Finished
Foundation : Basement
Cooling: Ceiling Fan(s),Central Air
Heating: Forced Air
Fuel: Natural Gas
Waste: Public Sewer (Sewer-Sanitary)
Watersource: Public (Municipal)
Tax, Fees & Legal
Home warranty: No
Est. Summer Taxes: $1,969
Est. Winter Taxes: $205
Legal Description: W RUTHERFORD 470 LONGVIEW SUB L43 P81 PLATS, W C R 22/347 37 X 109

IDX provided courtesy of Realcomp II Ltd. via AAA McNamara Properties and Realcomp II Ltd, ©2025 Realcomp II Ltd. Shareholders
Listing By: Jeff Glover of KW Professionals, Phone: (734) 459-4700

