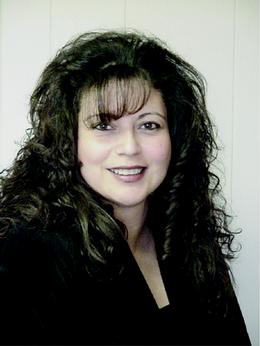$271,900 pending
19354 coachwood road, riverview, MI 48193
| Beds 4 | Baths 3 | 1,782 Sqft | 0.19 Acres |
|
1 of 73 |
Property Description
Welcome to your dream home in the highly sought-after Riverview Forest subdivision! Just steps away from the neighborhood park, this beautifully maintained Colonial offers the perfect blend of comfort, functionality, and outdoor enjoyment. Featuring 4 spacious bedrooms and 2.5 bathrooms, this home is ideal for families and entertainers alike. The heart of the home is the remodeled kitchen, showcasing rich, custom cabinetry, granite countertops, stainless steel appliances, and a seamless flow into the cozy family room. The family room features a gas fireplace and a door wall that opens into a stunning four-seasons room, creating a beautiful transition to the outdoor space. Step outside to your personal backyard retreat—complete with a pergola-covered patio, hot tub, and above-ground pool, perfect for summer gatherings or quiet evening relaxation. The fully fenced yard extends well beyond the current fence line, offering ample space for addition fun. Along the fence line, you'll also find a charming garden area, ideal for green thumbs and outdoor enthusiasts. Inside, natural light fills the bright and inviting living room, while hardwood floors grace the entire second level. The home also includes a finished basement, providing additional living or recreational space, and a 2-car attached garage for added convenience. Located in one of Riverview’s most desirable neighborhoods, this home combines peaceful suburban living with convenient access to schools, parks, shopping, and dining. Don’t miss your chance to own this truly special home that checks every box. Whether you're hosting summer parties or enjoying a cozy winter evening by the fireplace, this home was designed for the life you’ve been dreaming of. Schedule your private tour today—this one won’t last long!
General Information
Sale Price: $271,900
Price/SqFt: $153
Status: Pending
MLS#: rcomi20251023520
City: riverview
Post Office: riverview
Schools: riverview
County: Wayne
Subdivision: riverview forest sub 1
Acres: 0.19
Lot Dimensions: 57.33X128.73
Bedrooms:4
Bathrooms:3 (2 full, 1 half)
House Size: 1,782 sq.ft.
Acreage: 0.19 est.
Year Built: 1966
Property Type: Single Family
Style: Colonial
Features & Room Sizes
Bedroom 1:
Bedroom 2 :
Bedroom 3:
Bedroom 4:
Family Room:
Greatroom:
Dinning Room:
Kitchen:
Livingroom:
Pole Buildings:
Paved Road: Paved
Garage: 2 Car
Garage Description: Attached
Construction: Brick,Vinyl
Exterior: Brick,Vinyl
Exterior Misc: Fenced,Pool - Above Ground
Fireplaces: 1
Fireplace Description: Gas
Basement: Yes
Basement Description: Finished
Foundation : Basement
Appliances: Dishwasher,Dryer,Free-Standing Gas Range,Free-Standing Refrigerator,Microwave,Washer
Cooling: Ceiling Fan(s),Central Air
Heating: Forced Air
Fuel: Natural Gas
Waste: Public Sewer (Sewer-Sanitary)
Watersource: Public (Municipal)
Tax, Fees & Legal
Home warranty: No
Est. Summer Taxes: $3,191
Est. Winter Taxes: $1,191
Legal Description: 12A192 LOT 192 RIVERVIEW FOREST SUB NO. 1 T4S R10E L88 P51 TO 55 WCR

IDX provided courtesy of Realcomp II Ltd. via AAA McNamara Properties and Realcomp II Ltd, ©2025 Realcomp II Ltd. Shareholders
Listing By: Ronald E Fox of Downriver Homes LLC, Phone: (734) 626-0478

