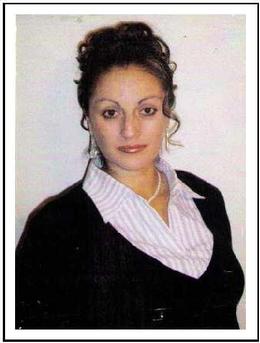$349,990 for Sale
26256 ypsilanti street, flat rock, MI 48134
| Beds 4 | Baths 2 | 2,000 Sqft | 0.20 Acres |
|
1 of 28 |
Property Description
Charming Fully Renovated Historical Home in Flat Rock! This beautifully restored 4-bedroom, 2-bath gem blends character and modern comfort. Completely renovated from top to bottom, it features a durable steel roof with shingles, luxury vinyl flooring throughout, and fresh paint inside and out. The spacious layout offers 2 bedrooms on the main floor and 2 upstairs—perfect for flexibility and privacy. Enjoy the convenience of a brand-new furnace, central AC, windows, updated kitchen, and fully remodeled bathrooms. A 2-car garage adds extra storage and functionality. Located in the heart of Flat Rock’s historic district, this home benefits from a strong sense of community. Flat Rock is known for its small-town feel, and friendliness. Many residents appreciate the close-knit atmosphere and quiet surroundings with sidewalks for easy strolls. The property offers convenient access to major roadways like I-75 and Highway 24, making commuting to neighboring areas simple. Nearby amenities include Downtown Flat Rock’s charming local businesses and restaurants, plus recreation along the scenic Huron River. Huroc Park, a community favorite, features fishing, walking trails, a covered bridge, and access to the Downriver Linked Greenways. Fountain Park offers a splash pad, courts, and a playground, while the Flat Rock Community Center provides an indoor pool, gym, and fitness facilities. Move-in ready with all the hard work done—come experience the perfect blend of historic charm and modern living!
General Information
Sale Price: $349,990
Price/SqFt: $175
Status: Active
MLS#: rcomi20251021192
City: flat rock
Post Office: flat rock
Schools: flat rock
County: Wayne
Subdivision: assrs flat rock 5
Acres: 0.2
Lot Dimensions: 66.40x132
Bedrooms:4
Bathrooms:2 (2 full, 0 half)
House Size: 2,000 sq.ft.
Acreage: 0.2 est.
Year Built: 0
Property Type: Single Family
Style: Cape Cod
Features & Room Sizes
Bedroom 1:
Bedroom 2 :
Bedroom 3:
Bedroom 4:
Family Room:
Greatroom:
Dinning Room:
Kitchen:
Livingroom:
Pole Buildings:
Paved Road: Paved
Garage: 2 Car
Garage Description: Detached
Construction: Vinyl
Exterior: Vinyl
Basement: No
Foundation : Crawl
Heating: ENERGY STAR® Qualified Furnace Equipment
Fuel: Natural Gas
Waste: Public Sewer (Sewer-Sanitary)
Watersource: Public (Municipal)
Tax, Fees & Legal
Home warranty: No
Est. Summer Taxes: $1,375
Est. Winter Taxes: $413
Legal Description: 31F186 T4S LOT 186 ASSESSORS FLAT ROCK PLAT NO. 5 T4S R10E L67 P45 WCR

IDX provided courtesy of Realcomp II Ltd. via AAA McNamara Properties and Realcomp II Ltd, ©2025 Realcomp II Ltd. Shareholders
Listing By: Sue Medrek Yaldoo of National Realty Centers, Inc, Phone: (248) 724-1234

