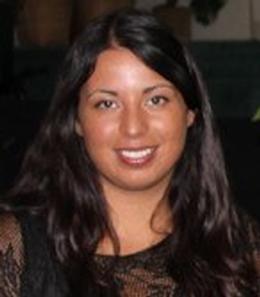$500,000 for Sale
2904 jeffrey lane, midland, MI 48640
| Beds 4 | Baths 4 | 3,031 Sqft | 0.31 Acres |
|
1 of 60 |
Property Description
JAW DROPPING ON JEFFREY LANE!! Welcome to this stunning 2-story home with 4 bedrooms 4 bathrooms offering over 4,500 sq ft of luxurious living space, perfectly blending elegance and comfort. The main level features rich hardwood floors throughout, a formal dining room ideal for entertaining, and a show-stopping Wolfe Builders kitchen complete with custom cabinetry, stainless steel appliances, marble countertops and backsplash, and contemporary lighting with additional sitting area that boasts floor-to-ceiling windows that flood the space with natural light, while a second fireplace in the family room adds warmth and charm. A grand staircase with sleek metal posts leads to the upper level, where you'll find generously sized bedrooms, including a spacious primary suite with en suite bath, and an updated main bathroom featuring a cambria quartz vanity and a beautifully tiled shower with glass door. The newly renovated basement offers even more living space with a full kitchen area, new flooring, a modern half bath, and a dedicated home office perfect for today's lifestyle. With no detail overlooked this home has a hardwired security system that also tracks fire and temperature to keep the home safe. Step outside to a large deck and charming gazebo, perfect for relaxing or entertaining, with built-in wiring for surround sound both indoors on the main level and outdoors on the deck. The backyard is fully equipped with an underground dog fence, making it both pet-friendly and private. This exceptional home checks all the boxes, schedule your showing today!
General Information
Sale Price: $500,000
Price/SqFt: $165
Status: Active
MLS#: sbrmi61050173639
City: midland
Post Office: midland
Schools: midland
County: Midland
Subdivision: lerner sub
Acres: 0.31
Lot Dimensions: 100x134
Bedrooms:4
Bathrooms:4 (2 full, 2 half)
House Size: 3,031 sq.ft.
Acreage: 0.31 est.
Year Built: 1986
Property Type: Single Family
Style: Contemporary
Features & Room Sizes
Bedroom 1:
Bedroom 2 :
Bedroom 3:
Bedroom 4:
Family Room:
Greatroom:
Dinning Room:
Kitchen:
Livingroom:
Pole Buildings:
Paved Road: Paved
Garage: 2.5 Car
Garage Description: Attached
Construction: Aluminum,Brick,Wood
Exterior: Aluminum,Brick,Wood
Exterior Misc: Fenced
Fireplaces: 1
Basement: Yes
Basement Description: Finished
Foundation : Basement
Appliances: Dishwasher,Microwave,Oven,Range/Stove,Refrigerator,Bar Fridge
Cooling: Attic Fan,Central Air
Heating: Forced Air
Fuel: Natural Gas
Waste: Public Sewer (Sewer-Sanitary)
Watersource: Public (Municipal)
Tax, Fees & Legal
Est. Summer Taxes: $4,987
Est. Winter Taxes: $1,428
HOA fees: 1
Legal Description: E 45 FT LOT 60 & W 55 FT LOT 59 LERNER SUB NO 4

IDX provided courtesy of Realcomp II Ltd. via AAA McNamara Properties and Saginaw Board of REALTORS®, ©2025 Realcomp II Ltd. Shareholders
Listing By: Tim Sodini of Modern Realty, Phone: (989) 486-9770

