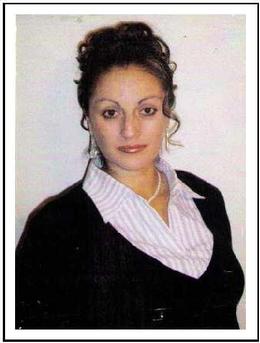$250,000 pending
3315 edgeworth, ferndale, MI 48220
| Beds 3 | Baths 3 | 903 Sqft | 0.10 Acres |
|
1 of 26 |
Property Description
Just dropped $10,000! Discover the perfect blend of comfort and convenience in this beautifully updated bungalow, ideally situated in the heart of Ferndaleâ€â€just moments from vibrant Royal Oak. Whether you're commuting or exploring the city, easy access to major highways makes this home a commuter’s dream. Step inside and experience a space that feels larger than life, offering three generous bedrooms and two and a half bathrooms, ideal for growing families or busy professionals. The freshly laid flooring guides you into a fully remodeled kitchenâ€â€an absolute showstopper that serves as the heart of the home. Retreat to the primary suite, complete with a full en-suite bath, offering a peaceful escape from the hustle of daily life. Downstairs, a finished basement opens up endless possibilities. Whether you're envisioning a stylish home office, an energetic playroom, or a private media lounge, this space is ready to adapt to your lifestyle. Step outside to your private, fully fenced yard and spacious deck, perfect for summer BBQs or relaxing mornings with coffee. The 2.5-car garage provides ample room for vehicles and storage, rounding out the home's exceptional practicality. With thoughtful updates throughoutâ€â€including a new main sewer line to the street in 2024 and basement waterproofingâ€â€this home is move-in ready. From entertaining guests to enjoying peaceful everyday moments, this bungalow is more than just a houseâ€â€it’s your next home. BATAVI.
General Information
Sale Price: $250,000
Price/SqFt: $277
Status: Pending
MLS#: rcomi60379998
City: ferndale
Post Office: ferndale
Schools: hazel park city school district
County: Oakland
Subdivision: ten mile park
Acres: 0.1
Lot Dimensions: 40.00 x 110.00
Bedrooms:3
Bathrooms:3 (2 full, 1 half)
House Size: 903 sq.ft.
Acreage: 0.1 est.
Year Built: 1944
Property Type: Single Family
Style: Bungalow
Features & Room Sizes
Bedroom 1: 12x15
Bedroom 2 : 10x11
Bedroom 3: 10x12
Bedroom 4:
Family Room:
Greatroom:
Dinning Room:
Kitchen: 9x11
Livingroom: 12x15
Pole Buildings:
Paved Road: Paved Street
Garage: 2.5
Garage Description: Detached Garage
Exterior: Brick
Exterior Misc: Deck,Fenced Yard,Porch
Basement: Yes
Basement Description: Finished
Foundation : Basement
Appliances: Dishwasher,Dryer,Range/Oven,Washer
Cooling: Central A/C
Heating: Forced Air
Fuel: Natural Gas
Waste: Public Sanitary
Watersource: Public Water
Tax, Fees & Legal
Est. Summer Taxes: $2,710
Est. Winter Taxes: $61
HOA fees:

Information provided by East Central Association of REALTORS
® Copyright 2025
All information provided is deemed reliable but is not guaranteed and should be independently verified. Participants are required to indicate on their websites that the information being provided is for consumers' personal, non-commercial use and may not be used for any purpose other than to identify prospective properties consumers may be interested in purchasing.
Listing By: Tricia Kortes of Berkshire Hathaway HomeServices Kee Realty Clinton, Phone: 586-840-0400

