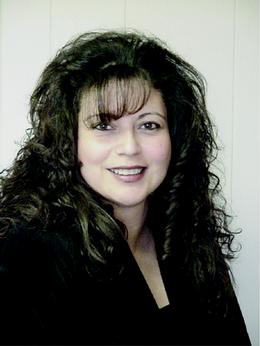$314,900 for Sale
4147 w barnes lake road, columbiaville, MI 48421
| Beds 6 | Baths 2 | 2,250 Sqft | 4.39 Acres |
|
1 of 20 |
Property Description
*North Branch School of choice with bus stop less than a mile away. MASSIVE home tucked away amongst towering trees to guard your privacy! This home was built in 2016 and is waiting for its new owners!! Fully finished basement complete with a walkout and three bedrooms all with large windows letting in an abundance of natural light! All bedrooms are oversized and afford plenty of space for living and entertaining! Open concept floor plan with the perfect kitchen for cooking and baking! Large pantry off the dining room, built for all your farmhouse table dreams! Enjoy fall nights watching the leaves change colors on the back deck! With the holidays coming, this home is perfect to envision your Christmas tree reaching all the way to the top of the cathedral ceilings! B/BATVAI
General Information
Sale Price: $314,900
Price/SqFt: $140
Status: Active
MLS#: rcomi20251033421
City: marathon twp
Post Office: columbiaville
Schools: lakeville
County: Lapeer
Acres: 4.39
Lot Dimensions: 295 x 727 x 295 x 467
Bedrooms:6
Bathrooms:2 (2 full, 0 half)
House Size: 2,250 sq.ft.
Acreage: 4.39 est.
Year Built: 2016
Property Type: Single Family
Style: Ranch
Features & Room Sizes
Bedroom 1:
Bedroom 2 :
Bedroom 3:
Bedroom 4:
Family Room:
Greatroom:
Dinning Room:
Kitchen:
Livingroom:
Pole Buildings:
Paved Road: Gravel
Garage: No Garage
Construction: Vinyl
Exterior: Vinyl
Basement: Yes
Basement Description: Daylight,Finished,Walk-Out Access
Foundation : Basement
Appliances: Dishwasher,Dryer,Free-Standing Electric Range,Free-Standing Refrigerator,Microwave,Washer
Cooling: Ceiling Fan(s)
Heating: Forced Air
Fuel: Propane
Waste: Septic Tank (Existing)
Watersource: Well (Existing)
Tax, Fees & Legal
Home warranty: No
Est. Summer Taxes: $726
Est. Winter Taxes: $1,056
Legal Description: SEC 22 T9N R9E BEG S 89 DEG 58'35" E 1148.53 FT AND S 0 DEG 48'21" E 850.0 FT TO POB,TH S 89 DEG 58'35" E 300.0 FT, TH S 0 DEG 48 MIN 21 SEC E 481.83 FT, TH N 89 DEG 59' 18" W 97.61 FT, TH S 0 25'0" E 231.75 FT, TH S 89 DEG 59'56" W 200.81 FT, TH N 0 DEG 48' 21" W 713.70 FT TO POB. 4.39 ACRES/ SPLIT ON 08/01/2007 INTO 013-022-007-01; SPLIT/COMBINED ON 08/05/2015 FROM 013-022-007-00;

IDX provided courtesy of Realcomp II Ltd. via AAA McNamara Properties and Realcomp II Ltd, ©2025 Realcomp II Ltd. Shareholders
Listing By: Chantel Fick of Realty Executives Main St LLC, Phone: (810) 667-1700

