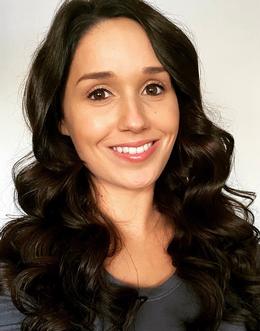$319,000 for Sale
42341 amboy, northville, MI 48167
| Beds 2 | Baths 2 | 1,200 Sqft |
|
1 of 41 |
Property Description
Fabulous waterfront views! This meticulously maintained and beautifully updated condo is tucked within the highly sought-after Highland Lakes community. Interior features include granite countertops in the kitchen, full bath, and half bath; elegant crown and base molding throughout; and stylish, updated light fixtures that add a fresh, modern touch. Bamboo flooring enhances the foyer, kitchen, half bath, and closets, providing warmth and character. The kitchen boasts a new dishwasher and stove, along with ample cabinet space. A sliding door wall leads to a newer Trex deck (2022) - perfect for outdoor dining or simply relaxing while enjoying the stunning lake views. The recently finished basement offers brand-new vinyl flooring, fresh paint, and built-in storage cabinets - ideal for hobbies, seasonal storage, or additional living space. Highland Lakes residents enjoy an amenity-rich lifestyle, including access to kayaking, paddleboarding, a community clubhouse, fitness center, walking trails, swimming pool, tennis, basketball and pickleball courts, a library, RV parking, and frequent social events. Conveniently located near Hines Park, charming downtown Northville, top-rated Northville Schools, and major expressways. Includes two designated parking spaces (#609) BATVAI. Agent is related to seller.
Waterfront
Water Name: curtis lake
Water Description: Lake Frontage,Lake/River Access,Pond,Water View,Waterfront,Beach Access,Beach Front,Shared Waterfront
General Information
Sale Price: $319,000
Price/SqFt: $266
Status: Active
MLS#: rcomi60404169
City: northville twp
Post Office: northville
Schools: northville public schools
County: Wayne
Subdivision: highland lakes condo
Bedrooms:2
Bathrooms:2 (1 full, 1 half)
House Size: 1,200 sq.ft.
Acreage:
Year Built: 1971
Property Type: Condominium
Style: Colonial
Features & Room Sizes
Bedroom 1: 12x16
Bedroom 2 : 12x16
Bedroom 3:
Bedroom 4:
Family Room:
Greatroom:
Dinning Room: 8x12
Kitchen: 9x10
Livingroom: 12x18
Pole Buildings:
Paved Road: Paved Street
Garage: No Garage
Exterior: Brick,Vinyl Siding
Exterior Misc: Deck,Inground Pool,Lawn Sprinkler,Tennis Court(s)
Basement: Yes
Basement Description: Finished
Foundation : Basement
Appliances: Dishwasher,Disposal,Dryer,Microwave,Range/Oven,Refrigerator,Washer
Cooling: Ceiling Fan(s),Central A/C
Heating: Forced Air
Fuel: Natural Gas
Waste: Public Sanitary
Watersource: Public Water
Tax, Fees & Legal
Est. Summer Taxes: $1,199
Est. Winter Taxes: $759
HOA fees: 434
HOA fees Period: Monthly

Information provided by East Central Association of REALTORS
® Copyright 2025
All information provided is deemed reliable but is not guaranteed and should be independently verified. Participants are required to indicate on their websites that the information being provided is for consumers' personal, non-commercial use and may not be used for any purpose other than to identify prospective properties consumers may be interested in purchasing.
Listing By: Laura Cilia of Berkshire Hathaway HomeServices Kee Realty Northv, Phone: 248-305-1500

