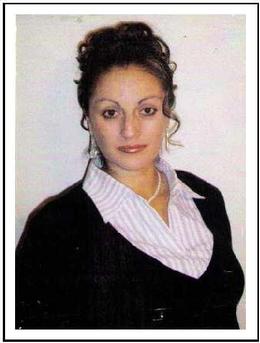$287,000 for Sale
43339 cambridge drive, sterling heights, MI 48313
| Beds 3 | Baths 2 | 1,672 Sqft | 0.20 Acres |
|
1 of 28 |
Property Description
WELCOME HOME to this stunning QUAD-LEVEL HOME, where space, style, and convenience come together seamlessly! * Enjoy 3 SPACIOUS BEDROOMS & 2 FULL BATHS, designed for ultimate comfort * The KITCHEN offers ample CABINETRY, generous COUNTER SPACE, a PANTRY, and a charming DINING NOOK that flows effortlessly to the OUTDOOR PATIO * Cozy up in the LOWER LEVEL, featuring a BEAUTIFUL NATURAL FIREPLACE—perfect for memorable gatherings * Need more space? The BASEMENT is ready for extra LIVING AREA or abundant STORAGE options * WHOLE HOUSE ATTIC FAN for added ventilation * RECENT UPDATES INCLUDE: New Door Wall, Fresh Carpet in Several Rooms, Sleek Countertops, Modern Paint, Furnace, Air Conditioning, Hot Water Tank, and a NEWER ROOF * Step outside and enjoy the EXPANSIVE YARD, ideal for recreation, relaxation, and entertaining * The OVERSIZED GARAGE accommodates a small boat or trailer with ease * FENCED YARD for privacy and security * Located in the HIGHLY DESIRABLE UTICA SCHOOL DISTRICT * Just minutes from Hall Rd (M-59), offering incredible access to Restaurants, Shopping, and Entertainment.
General Information
Sale Price: $287,000
Price/SqFt: $172
Status: Active
MLS#: rcomi20250003225
City: sterling heights
Post Office: sterling heights
Schools: utica
County: Macomb
Subdivision: ridgecroft north
Acres: 0.2
Lot Dimensions: 60.00 x 142.00
Bedrooms:3
Bathrooms:2 (2 full, 0 half)
House Size: 1,672 sq.ft.
Acreage: 0.2 est.
Year Built: 1973
Property Type: Single Family
Style: Split Level
Features & Room Sizes
Bedroom 1:
Bedroom 2 :
Bedroom 3:
Bedroom 4:
Family Room:
Greatroom:
Dinning Room:
Kitchen:
Livingroom:
Pole Buildings:
Paved Road: Paved,Pub. Sidewalk
Garage: 2.5 Car
Garage Description: Detached
Construction: Brick,Vinyl
Exterior: Brick,Vinyl
Exterior Misc: Fenced
Fireplaces: 1
Fireplace Description: Natural
Basement: Yes
Basement Description: Unfinished
Foundation : Basement
Appliances: Dishwasher,Disposal,Free-Standing Gas Range,Free-Standing Refrigerator
Cooling: Central Air
Heating: Forced Air
Fuel: Natural Gas
Waste: Public Sewer (Sewer-Sanitary)
Watersource: Public (Municipal)
Tax, Fees & Legal
Home warranty: No
Est. Summer Taxes: $2,906
Est. Winter Taxes: $266
Legal Description: M 286 $"RIDGECROFT NORTH SUB." LOT 286

IDX provided courtesy of Realcomp II Ltd. via AAA McNamara Properties and Realcomp II Ltd, ©2025 Realcomp II Ltd. Shareholders
Listing By: Tanya Perry of MI Realty Group, Phone: (586) 275-2424

