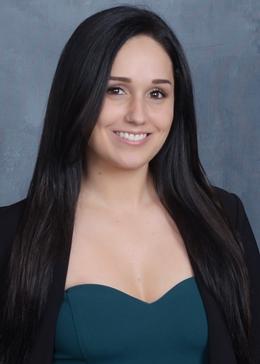$299,900 for Sale
4441 catlin road, columbiaville, MI 48421
| Beds 3 | Baths 1 | 1,280 Sqft | 4.90 Acres |
|
1 of 40 |
Property Description
Nearly 5 acres with a pond, pole barn, and an updated ranch - your country retreat awaits. This move-in ready 3 bedroom home combines country charm with modern updates. Inside you’ll find fresh paint, new flooring, a sleek kitchen with subway tile backsplash, and a renovated bath with new fixtures. Large windows fill the home with natural light, while efficient geothermal heating and central air keep utility costs down year-round. The home is topped with an architectural metal shingle roof built to last, and also includes a brand new garage door and opener, attached 2-car garage, Generac whole-house generator, and a 26x47 pole barn with electric, elevated ceilings, and a large bay door - perfect for storage, hobbies, or a workshop. A bright rear sunroom offers views of the property, while a front bonus room provides additional living space. Whether you’re starting a family, downsizing, or looking for a country retreat, this property offers space, privacy, and a setting that feels like home the moment you arrive.
General Information
Sale Price: $299,900
Price/SqFt: $234
Status: Active
MLS#: rcomi20251030993
City: marathon twp
Post Office: columbiaville
Schools: lakeville
County: Lapeer
Acres: 4.9
Lot Dimensions: 329 x 619 x 340 x 621
Bedrooms:3
Bathrooms:1 (1 full, 0 half)
House Size: 1,280 sq.ft.
Acreage: 4.9 est.
Year Built: 1960
Property Type: Single Family
Style: Ranch
Features & Room Sizes
Bedroom 1:
Bedroom 2 :
Bedroom 3:
Bedroom 4:
Family Room:
Greatroom:
Dinning Room:
Kitchen:
Livingroom:
Pole Buildings:
Paved Road: Gravel
Garage: 2 Car
Garage Description: Attached
Construction: Vinyl
Exterior: Vinyl
Exterior Misc: Gutter Guard System,Lighting
Basement: Yes
Basement Description: Unfinished
Foundation : Basement
Appliances: Stainless Steel Appliance(s)
Cooling: Central Air
Heating: Forced Air
Fuel: Geo-Thermal
Waste: Septic Tank (Existing)
Watersource: Well (Existing)
Tax, Fees & Legal
Home warranty: No
Est. Summer Taxes: $495
Est. Winter Taxes: $845
Legal Description: 13 36 305 000 00 SEC 31 T9N R9E THE S 336.5 FT OF N 996.5 FT OF E 634.31FT OF NE FRL 1/4. 4.90 A.

IDX provided courtesy of Realcomp II Ltd. via AAA McNamara Properties and Realcomp II Ltd, ©2025 Realcomp II Ltd. Shareholders
Listing By: Matthew Moreau of Pluto Property Group, LLC, Phone: (810) 691-1913

