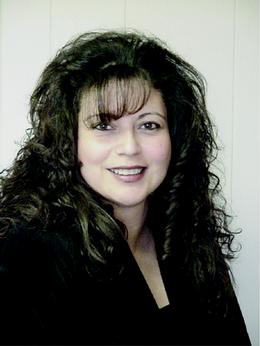$659,000 for Sale
47050 land, chesterfield, MI 48047
| Beds 3 | Baths 2 | 1,244 Sqft | 0.23 Acres |
|
1 of 44 |
Property Description
**OPEN HOUSE 1PM- 3PM SUNDAY 08/10/25** Where modern luxury meets timeless craftsmanship, this beautifully renovated 3-bedroom, 2-bathroom home offers a rare blend of high-end finishes and thoughtful upgrades throughout. Perfectly positioned right on Lake St. Clair, it provides stunning water views and direct access to lakeside living. A 60-foot steel seawall enhances the shoreline, offering both beauty and lasting durability for your waterfront lifestyle. Inside, striking new lam beams bring warmth and architectural character, while fresh Agreeable Gray paint throughout creates a bright, airy atmosphere. Every major system has been updated including brand-new electrical, plumbing, new garbage disposal, tankless water heater and HVAC ensuring peace of mind for years to come. The open-concept kitchen is a true showpiece, featuring custom American Wood cabinetry, granite countertops, a large farmhouse sink, and all-new stainless steel appliances. Crawl space has been newly encapsulated for improved moisture control and energy efficiency. So go ahead—live the lake life you've always dreamed of. Make your showing today.
Waterfront
Water Name: lake st clair
Water Description: Dock/Pier Facility,Lake Frontage,Lake/River Access,Sea Wall,Waterfront
General Information
Sale Price: $659,000
Price/SqFt: $530
Status: Active
MLS#: mrsmi50183930
City: chesterfield twp
Post Office: chesterfield
Schools: l'anse creuse public schools
County: Macomb
Subdivision: sp 01 chesterfield
Acres: 0.23
Lot Dimensions: 60 x 166
Bedrooms:3
Bathrooms:2 (2 full, 0 half)
House Size: 1,244 sq.ft.
Acreage: 0.23 est.
Year Built: 1930
Property Type: Single Family
Style: Ranch
Features & Room Sizes
Bedroom 1: 17x13
Bedroom 2 : 10x10
Bedroom 3: 13x8
Bedroom 4:
Family Room:
Greatroom:
Dinning Room: 13x10
Kitchen: 21x12
Livingroom: 20x12
Outer Buildings: Shed
Pole Buildings:
Paved Road: Paved Street,Private Road
Garage: No Garage
Exterior: Vinyl Siding,Vinyl Trim
Exterior Misc: Deck,Porch
Basement: No
Basement Description: Block
Foundation : Crawl
Appliances: Dishwasher,Microwave,Range/Oven,Refrigerator
Cooling: Central A/C
Heating: Forced Air
Fuel: Natural Gas
Waste: Public Sanitary
Watersource: Public Water
Tax, Fees & Legal
Est. Summer Taxes: $4,706
Est. Winter Taxes: $1,297
HOA fees:

Information provided by East Central Association of REALTORS
® Copyright 2025
All information provided is deemed reliable but is not guaranteed and should be independently verified. Participants are required to indicate on their websites that the information being provided is for consumers' personal, non-commercial use and may not be used for any purpose other than to identify prospective properties consumers may be interested in purchasing.
Listing By: Justina Glass of Berkshire Hathaway HomeServices Kee Realty NB, Phone: 586-315-5700

