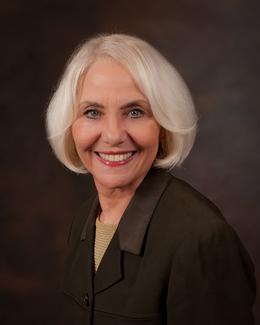$2,100 for Lease
478 n wixom, wixom, MI 48393
| Beds 3 | Baths 3 | 1,499 Sqft |
|
1 of 26 |
Property Description
Perfect rental in beautiful end-unit townhome in Liberty at Tribute! Featuring three bedrooms, two and a half baths, and a direct-access two-car garage. Open-concept main level features a luxurious kitchen with stainless steel appliances, granite countertops, center island with seating, and rich wood flooring. Kitchen flows seamlessly into dining and living areas where large windows fill the space with natural light and a private balcony offers the perfect spot for morning coffee or evening relaxation. Convenient main-level powder room adds to the layout. Upstairs, the third level offers a primary suite with walk-in closet, linen closet, and private bath with a dual vanity and a stand-up shower. Two additional bedrooms with ample closet space, full bath, and laundry with full-size washer and dryer all add convenience. This unit is part of a well-maintained, pet-friendly community, close to fenced dog park and the scenic Oakland County Airline Trail. Enjoy the ability to walk or bike to downtown Wixom's growing selection of shops, restaurants, and local events. Commuters have easy access to I-96 and the area's highly rated Walled Lake School District. Rent includes water, trash, sewer. First month rent, security deposit of 1.5 x rent, $250 non-refundable cleaning fee needed for move in, $250 non-refundable pet fee (if pets). Applicant screening $49.99 for each applicant over 18 includes credit, background, eviction history, income verification. No smoking, No pets. Renter's insurance required.
General Information
Lease Price: $2,100
Price/SqFt: $1
Status: Active
MLS#: rcomi60407197
City: wixom
Post Office: wixom
Schools: walled lake cons school district
County: Oakland
Subdivision: liberty/tribute bldg 514
Bedrooms:3
Bathrooms:3 (2 full, 1 half)
House Size: 1,499 sq.ft.
Acreage:
Year Built: 2018
Property Type: Condominium
Style: Townhouse
Features & Room Sizes
Bedroom 1: 12x12
Bedroom 2 : 10x12
Bedroom 3: 10x9
Bedroom 4:
Family Room:
Greatroom:
Dinning Room: 17x8
Kitchen: 16x13
Livingroom: 17x11
Pole Buildings:
Paved Road: Paved Street,Private Road
Garage: 2
Garage Description: Attached Garage,Direct Access
Exterior: Brick,Vinyl Siding
Exterior Misc: Exterior Balcony,Porch
Basement: No
Foundation : Slab
Appliances: Disposal,Dryer,Microwave,Range/Oven,Refrigerator,Washer
Cooling: Central A/C
Heating: Forced Air
Fuel: Natural Gas
Waste: Public Sanitary
Watersource: Public Water
Tax, Fees & Legal
Est. Summer Taxes: $0
HOA fees:

Information provided by East Central Association of REALTORS
® Copyright 2025
All information provided is deemed reliable but is not guaranteed and should be independently verified. Participants are required to indicate on their websites that the information being provided is for consumers' personal, non-commercial use and may not be used for any purpose other than to identify prospective properties consumers may be interested in purchasing.
Listing By: Rachelle Cherkasov of Forward, REALTORS®, Phone: 248-792-8190

