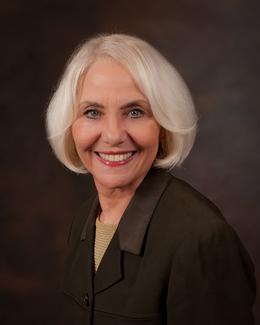$120,000 for Sale
49904 helfer, wixom, MI 48393
| Beds 2 | Baths 2 | 960 Sqft |
|
1 of 19 |
Property Description
Welcome to 49904 Helfer Blvd - a beautifully maintained end-unit ranch-style co-op offering easy, low-maintenance living in a vibrant 55+ community. This charming unit is full of thoughtful updates and invites you to settle in and enjoy everything this welcoming neighborhood has to offer. Step inside to find newer flooring throughout, a bright and spacious living area, and a kitchen that shines with custom soft-close cabinetry and a generous pantry for added storage. The large covered patio out back offers the perfect spot to relax, entertain, or enjoy your morning coffee with peaceful views. Enjoy year-round comfort and energy efficiency with triple-pane tinted Hanson windows throughout, backed by a lifetime warranty. The property also includes two assigned parking spots for added convenience. Downstairs, the fully tiled basement is a standout feature, offering recessed lighting, abundant storage space, and versatile room to customize to your needs - whether that's a hobby space, home gym, or entertainment area. This well-run co-op includes monthly dues that cover nearly everything: property taxes, building insurance, exterior maintenance, snow removal, water, gas, trash service, and access to the clubhouse and pool, complete with full kitchen and shower facilities. The community also hosts regular events like game nights, holiday parties, and social gatherings, adding a wonderful sense of connection and belonging. Enjoy a maintenance-free lifestyle in a peaceful, community-oriented setting - close to shopping, dining, and major expressways. This is your chance to live simply, comfortably, and surrounded by friendly neighbors.
General Information
Sale Price: $120,000
Price/SqFt: $125
Status: Active
MLS#: rcomi60402366
City: wixom
Post Office: wixom
Schools: south lyon community schools
County: Oakland
Subdivision: helfer leisure co-op apts
Bedrooms:2
Bathrooms:2 (2 full, 0 half)
House Size: 960 sq.ft.
Acreage:
Year Built: 1970
Property Type: Condominium
Style: Ranch
Features & Room Sizes
Bedroom 1: 15x11
Bedroom 2 : 14x11
Bedroom 3:
Bedroom 4:
Family Room:
Greatroom:
Dinning Room: 10x9
Kitchen: 9x9
Livingroom: 20x14
Pole Buildings:
Paved Road: Paved Street
Garage: No Garage
Exterior: Brick
Exterior Misc: Inground Pool,Patio,Porch
Basement: Yes
Basement Description: Partially Finished
Foundation : Basement
Appliances: Dishwasher,Dryer,Microwave,Range/Oven,Refrigerator,Washer
Cooling: Ceiling Fan(s),Central A/C
Heating: Forced Air
Fuel: Natural Gas
Waste: Public Sanitary
Watersource: Public Water
Tax, Fees & Legal
Est. Summer Taxes: $0
HOA fees: 575
HOA fees Period: Monthly

Information provided by East Central Association of REALTORS
® Copyright 2025
All information provided is deemed reliable but is not guaranteed and should be independently verified. Participants are required to indicate on their websites that the information being provided is for consumers' personal, non-commercial use and may not be used for any purpose other than to identify prospective properties consumers may be interested in purchasing.
Listing By: Jay Fontaine of Fontaine Real Estate Group, Phone: 248-654-8700

