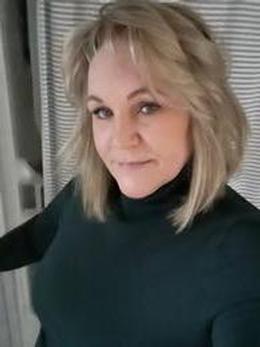$860,000 for Sale
61615 cetnor court, washington, MI 48094
| Beds 6 | Baths 4 | 2,671 Sqft | 5.18 Acres |
|
1 of 61 |
Property Description
This impressive 6-bedroom, 4-bath brick and vinyl ranch with walkout finished basement is set on 5.18 private, wooded acres featuring a spring-fed pond with beach area—perfect for swimming and fishing. A spacious 30x60 four-story pole barn with 240V electric and gas line, plus a 22x46 cement pad for trailer, boat, or RV parking, adds incredible versatility. Built with mostly 2x6 construction, the home boasts a stunning new white kitchen (2024) with quartz countertops, large breakfast bar, expansive dining area, built-in desk, and stainless-steel appliances. The great room features a cathedral ceiling, gas log fireplace, and dual door walls opening to a large deck with picturesque views. The oversized primary suite includes a walk-in closet, laundry, private deck access, and a brand-new luxury bath with walk-in shower and corner jacuzzi tub. The finished walkout basement makes a perfect in-law suite, complete with a full second kitchen (2023), stainless appliances, solid surface counters, white cabinetry, second laundry, full bath, sitting area, and additional bedroom currently used as an office. Recent upgrades include a new furnace, A/C, and water heater (2023), Reme Halo air purification system, high-end steam humidifier, 6-person hot tub (2023), new flooring and paint (2023–2024), and seven new door walls (2024) bringing in tons of natural light. Outside, enjoy the stamped concrete patio by the pond, covered front porch, large cement drive, and mature woods teeming with wildlife.
Waterfront
Water Name: pond
Water Description: Pond
General Information
Sale Price: $860,000
Price/SqFt: $322
Status: Active
MLS#: rcomi20251022802
City: washington twp
Post Office: washington
Schools: romeo
County: Macomb
Acres: 5.18
Lot Dimensions: 366x656x355x654
Bedrooms:6
Bathrooms:4 (4 full, 0 half)
House Size: 2,671 sq.ft.
Acreage: 5.18 est.
Year Built: 1986
Property Type: Single Family
Style: Ranch
Features & Room Sizes
Bedroom 1:
Bedroom 2 :
Bedroom 3:
Bedroom 4:
Family Room:
Greatroom:
Dinning Room:
Kitchen:
Livingroom:
Pole Buildings:
Paved Road: Gravel,Private
Garage: 2.5 Car
Garage Description: Attached
Construction: Brick,Vinyl
Exterior: Brick,Vinyl
Exterior Misc: Spa/Hot-tub,Whole House Generator
Fireplaces: 1
Fireplace Description: Gas
Basement: Yes
Basement Description: Finished,Walk-Out Access
Foundation : Basement
Appliances: Dishwasher,Dryer,Free-Standing Electric Oven,Free-Standing Refrigerator,Microwave,Washer
Cooling: Ceiling Fan(s),Central Air
Heating: Forced Air
Fuel: Natural Gas
Waste: Septic Tank (Existing)
Watersource: Well (Existing)
Tax, Fees & Legal
Home warranty: No
Est. Summer Taxes: $3,409
Est. Winter Taxes: $1,578
Legal Description: T4N, R12E, SEC 24: COMM AT SE COR SEC 24; TH WEST 651.39 FT ALG S SEC LINE; TH N05*11'07"E 1509.99 FT ALG C/L CETNOR CT TO POB; TH CONT N05*11'07E 336.04 FT; TH N88*20'50W 654.73 FT; TH S05*11'05"W 355.0 FT; TH EAST 656.17 FT TO POB; 5.184 AC.

IDX provided courtesy of Realcomp II Ltd. via AAA McNamara Properties and Realcomp II Ltd, ©2025 Realcomp II Ltd. Shareholders
Listing By: Carl Wessel of Wessel Realty, Phone: (586) 212-1634

